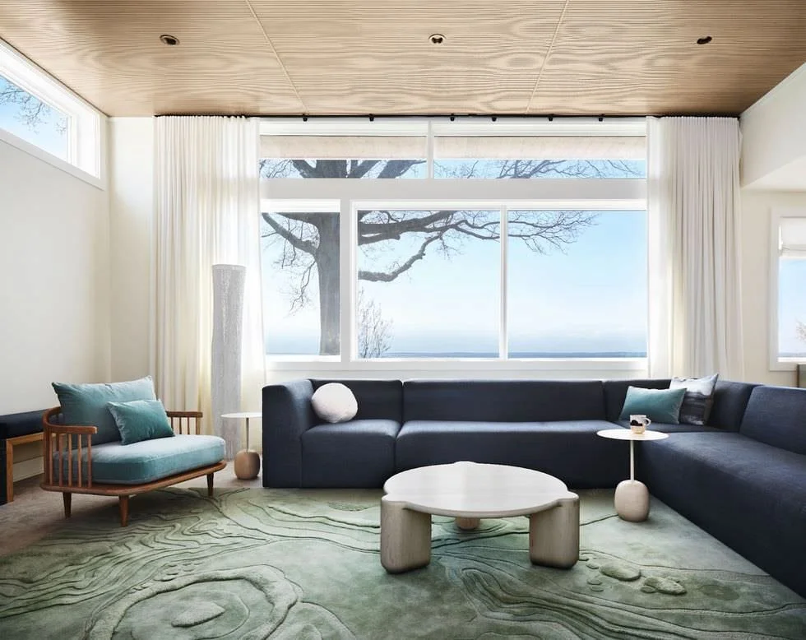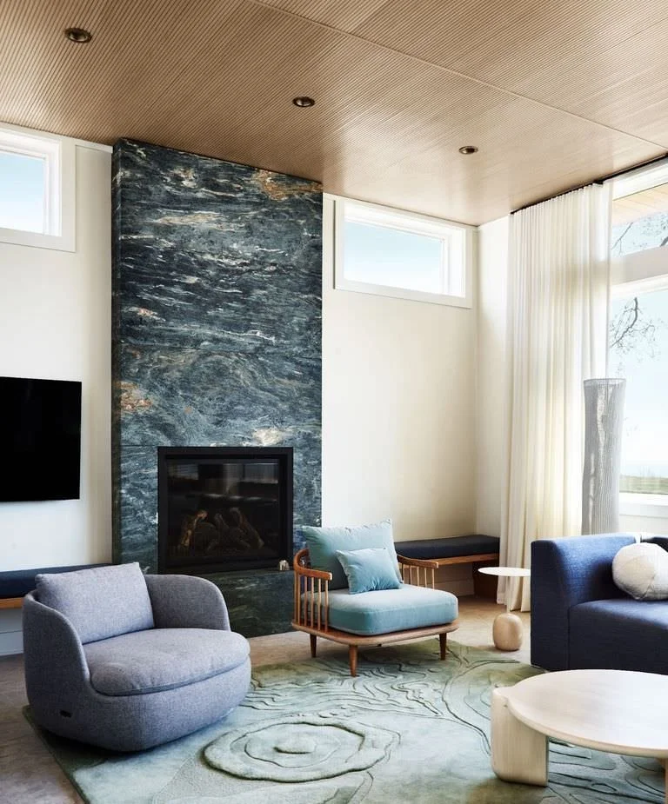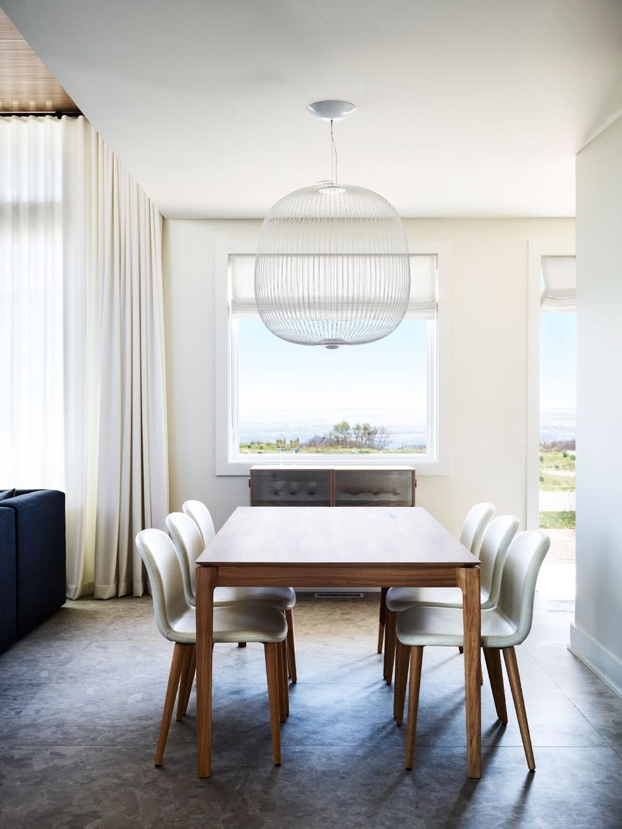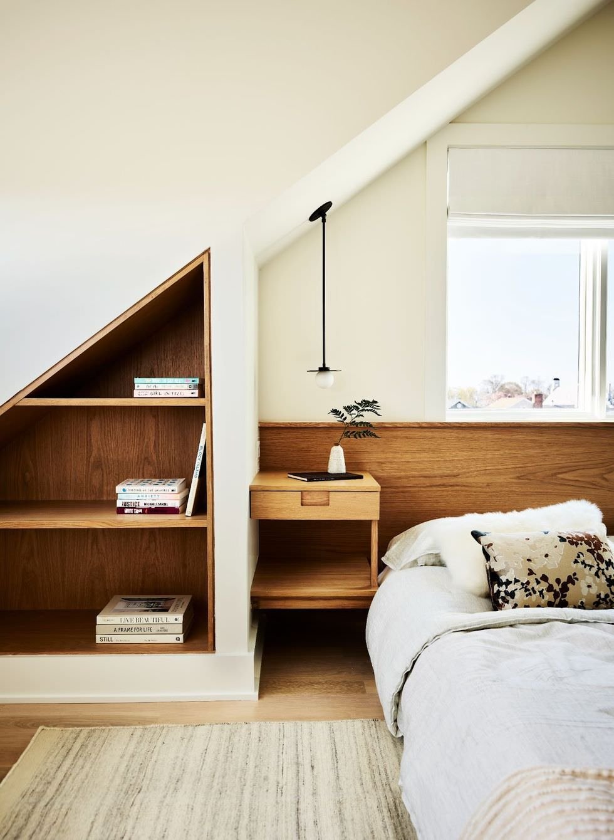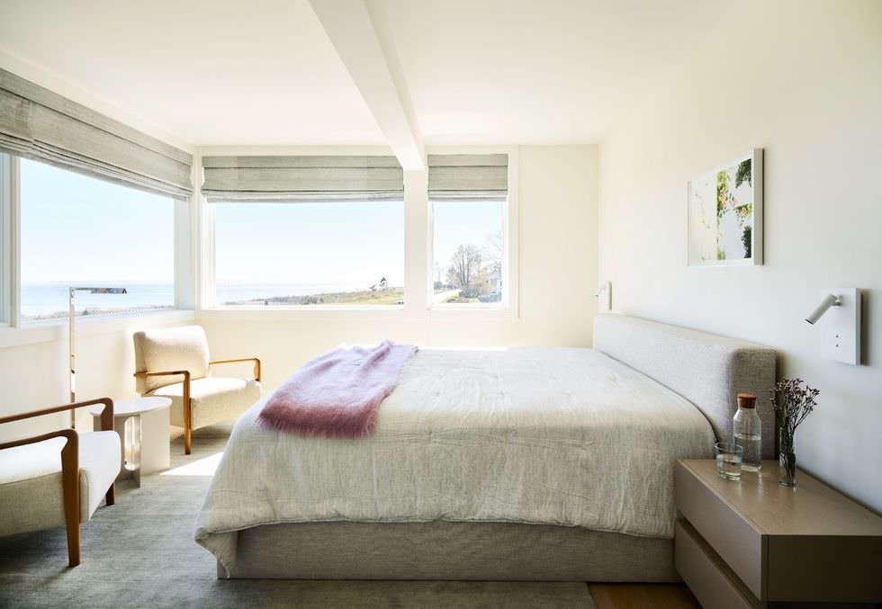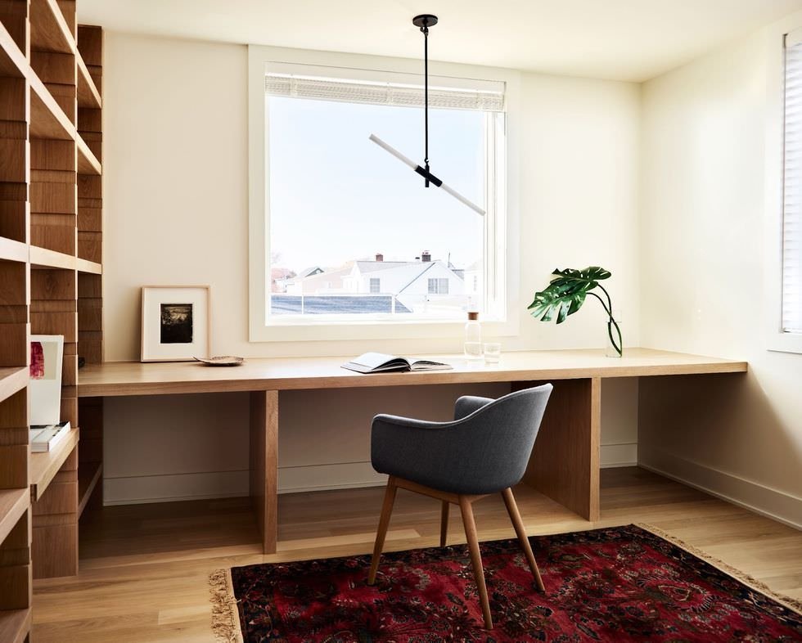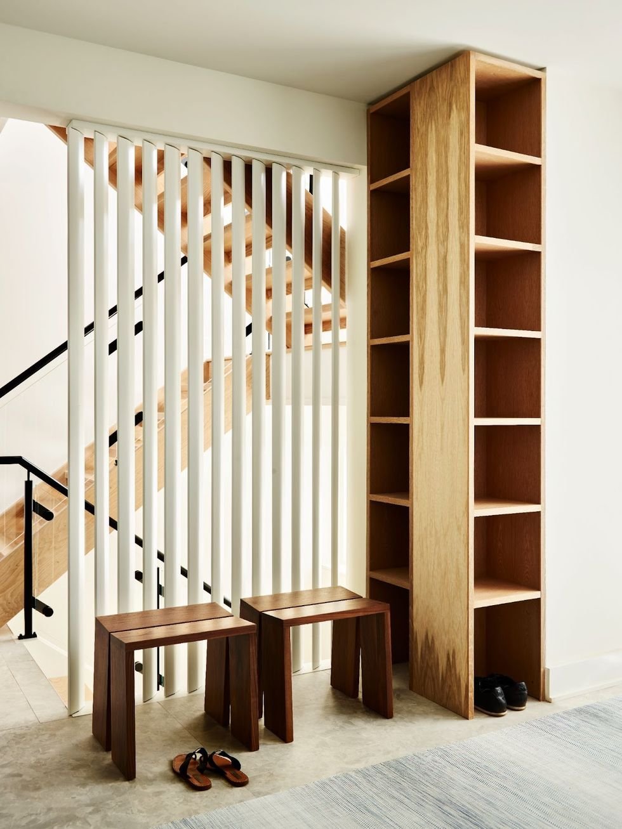Elle Decor Netherlands: Slow living cottage on the Connecticut waterfront
Written by: Antonia DePace | Photography by: Jared Kuzia | Original Article
This Connecticut waterfront cottage is an invitation to its residents to slow down. The prefabricated house overlooks the Long Island Sound , which immediately forms the basis for the use of color and the organic structure of the house.
"We came up with the name ' Slow Living Cottage by the Sound' for this house ," says interior designer Sashya Thind. “All our projects start with descriptions that guide the design and process for consistency and relevance.
INTERIOR DESIGNER SASHYA THIND ON THE CONNECTICUT PREFAB HOUSE
“I wanted to create a place to pause and slow down, to clear your mind and rejuvenate, away from the city. The residents and I discussed the color palette early on and we both agreed that the color would be drawn from the landscape around the house, bringing them closer to nature,” says Thind. The house overlooks the Long Island Sound (a tidal estuary between the US state of Connecticut and New York's Long Island) which is visible from almost anywhere in the house.
The home is approximately 511 square feet in size and has an open concept for the living room, dining room and kitchen, which open onto the outdoor deck. Indoor/outdoor living predominates here.
AN OPEN CONCEPT FOR THE LIVING ROOM, DINING ROOM AND KITCHEN
Interior designer Sashya Thind did the interior of this "Slow Living" prefab home in Connecticut.
The color palette used in the interior is a mix of sea foam green, gold and anthracite gray combined well with natural materials such as wood (white oak) and natural stone (schist), linen and wool. Thind 's creative process is driven by various factors and research. The environment, the architecture, the personalities of the homeowners and her own perspective, everything is converted to the atmosphere of the house. Thind: 'I imagine how the residents will experience the space, what they see and feel, how the light enters and where they would like to sit, and then I make my plan.'

