Archello: Waterfront Townhouse
Written by: Archello.com | Photography by: Joyelle West | Original Article
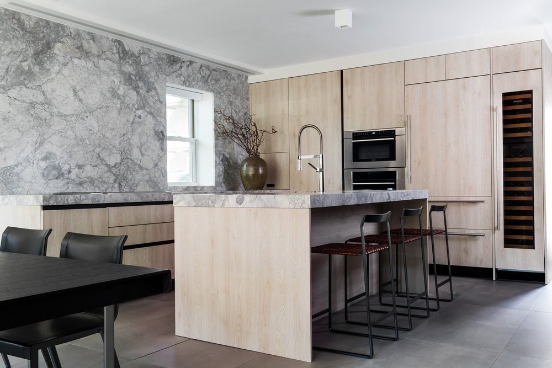
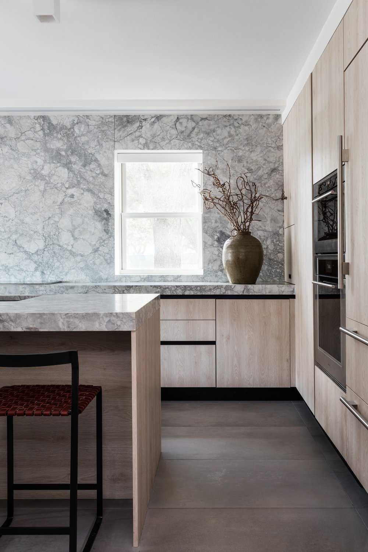
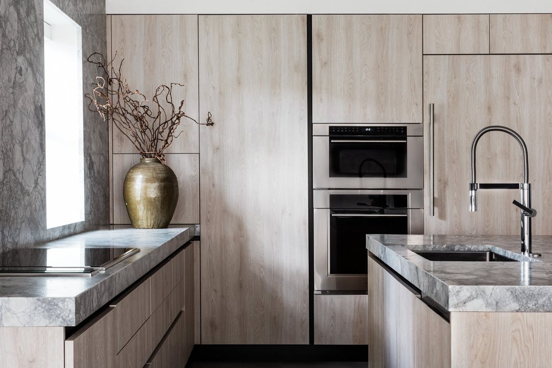
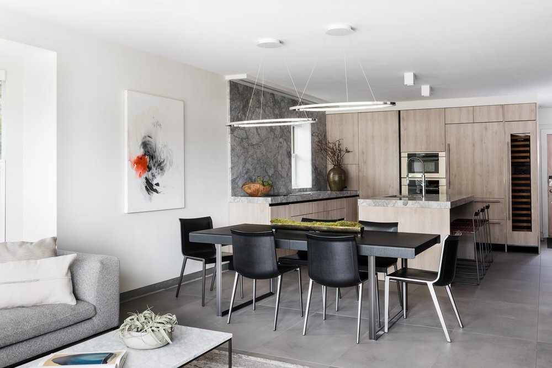
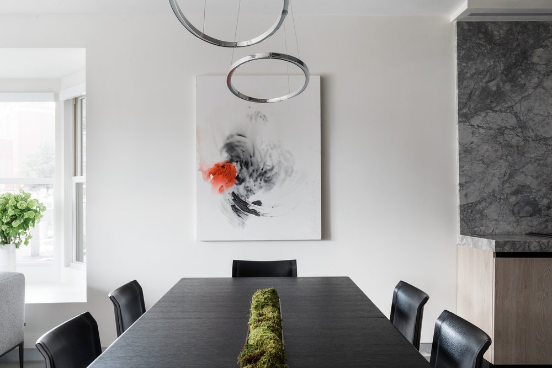
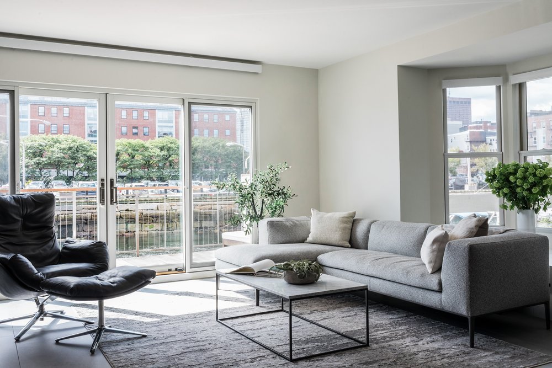
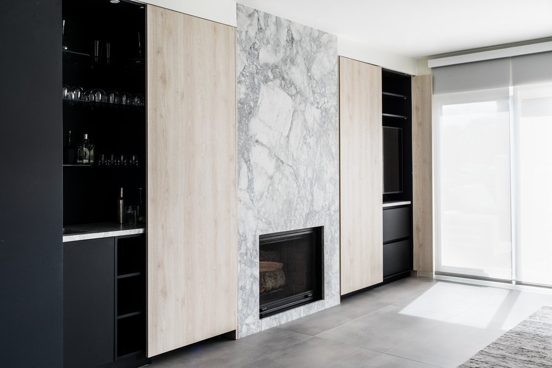
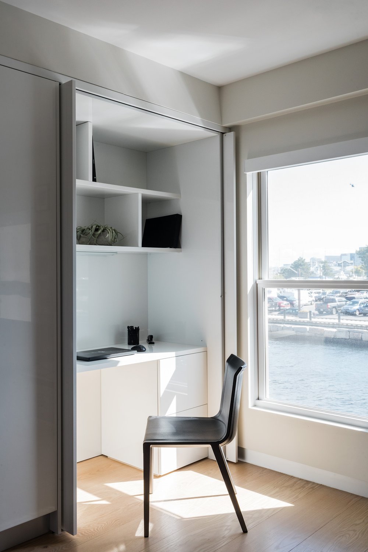
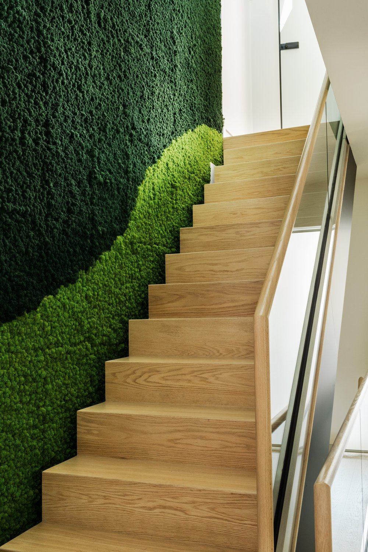
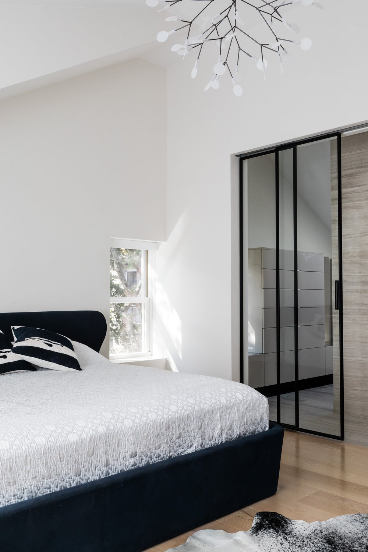
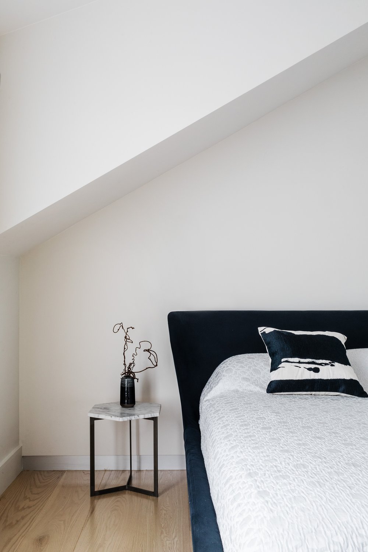
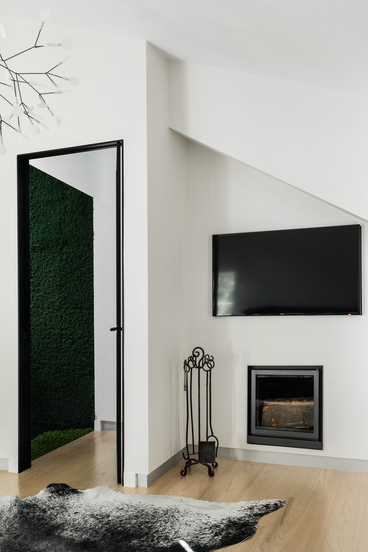
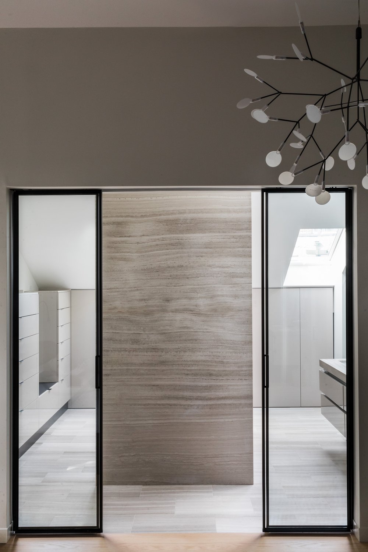
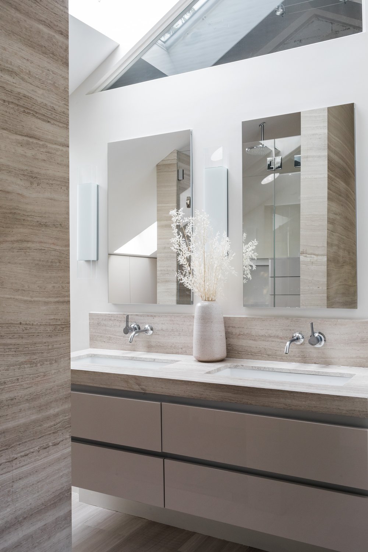
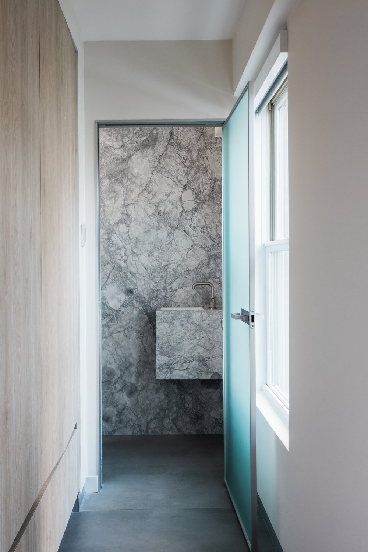
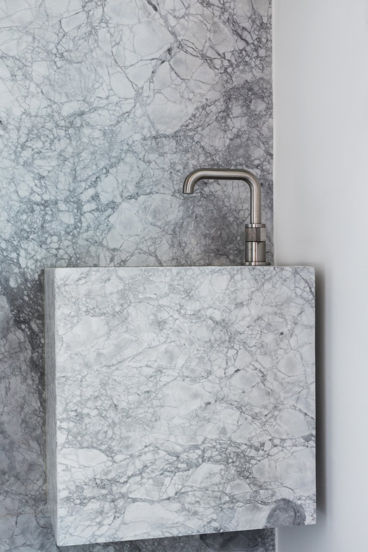
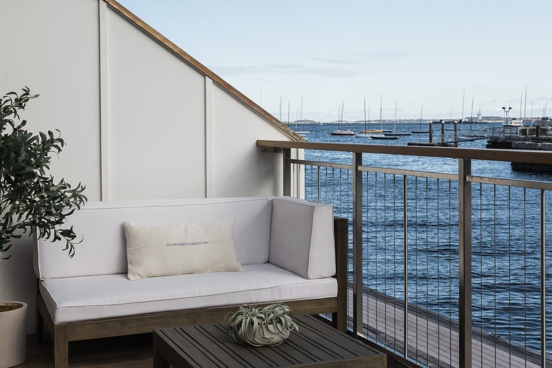
Located in Union Wharf, Boston (United States), the 2,500-square foot townhouse was in a dated condition. It was purchased by a couple with two kids with the intent of completely gut renovating it. The challenge here was to fit all the requirements within an 18’ wide footprint. This width had to accommodate the main circulation spaces vertically and horizontally along each floor while bringing in as much natural light while taking advantage of the waterfront views.
The solution highlights the efficiency of the layout. Every room was designed around the furniture elements to maximize usability. By bringing the powder room forward, Sashya Thind, founder of ID8 Design Studio, was able to create a mudroom, which is concealed behind custom cabinetry.
At the onset, the palette emerged from the need to create a design language throughout the home. The waterfront location provided ample inspiration, while the floor plan challenges provided the restraint we needed to employ throughout to create bright and airy space.
ID8 Design Studio used materials that were soft to the eye yet visually interesting. The honed superwhite quartzite felt like the right choice for the first floor to reflect the water and its movements without feeling overdesigned or opulent. The cabinetry has a coastal feel to compliment and warm up the quartzite.
Storage (that can be hidden or exposed as needed) was created in several areas (i.e. The bar and TV are hidden on either side of the fireplace in the living room). The kitchen was designed without upper cabinets and storage is housed in tall pantry cabinets, the island and under the stair to maximize the hidden pockets again.
A radiant tile floor throughout the first floor was used to provide relief to the homeowners as it became a heavily trafficked space from the outdoors. The townhouse sits on piles which enables the harbor water to flow beneath the entire first floor.
On the second floor, the palette reflects a lot of light. Another bedroom was added to this floor, a bedroom to this floor, making it a 4-bedroom townhouse, which was key for the clients’ needs. In this level, the palette is predominantly white lacquered cabinetry, which is offset by the white oak floors for softness and a calcite countertop in the kids’ bathroom. Rimadesio frosted glass doors were installed to allow as much light to filter into the hallway as possible from the different bedrooms. Due to the width, the stair ended up on the party wall of the townhouse to allow the bedrooms and living areas to benefit from the natural light.
The third floor which comprises the master suite, was designed to feel luxurious in size. By rethinking the traditional closet layout, ID8 Design Studio was able to create a shower experience that is lit by the skylight, a large double vanity, a toilet room hidden from sight and ample cabinetry on the periphery. The main material is a Travertine slab that has soft linear patterns, which is complimented by bone colored lacquer cabinetry. This space feels very bright and the colors have a calming effect.
Sashya Thind envisioned the stair to have an element of green moss to liven up the experience one might have ascending or descending at various times of day. A simple glass and oak railing were designed to fade into the white oak flooring.
Overall, the design came together to meet the clients’ needs beautifully. Having gone back several times, the house has always felt compact yet airy.
Material Used :
1. Sectional – B&B Italia Michel
2. Dining Table – B&B Italia Athos Extension
3. Dining Chairs – B&B italia Charlotte
4. Lounge Chair – COR Cordia Swivel Chair
5. Kitchen Stools – Mark Albrecht
6. Dining Light – Elisse Minor
7. Rug Wool and Silk Blend
8. Kids Beds: Nest Storage Design Within Reach
9. Bathrooms: Ann sacks tile Thassos and Penny Glass tile
Master Bedroom:
1. B&B Italia Papilio Bed
2. Heracleum Pendant MOOOI
3. Rimadesio Doors
Master Bath:
1. Travertine stone tiles and counter
2. Italian lacquer cabinets
3. Robern medicine cabinets
Kitchen:
1. Italian Cabinets
2. Sub-Zero Appliances
3. Stone – super white quartzite
