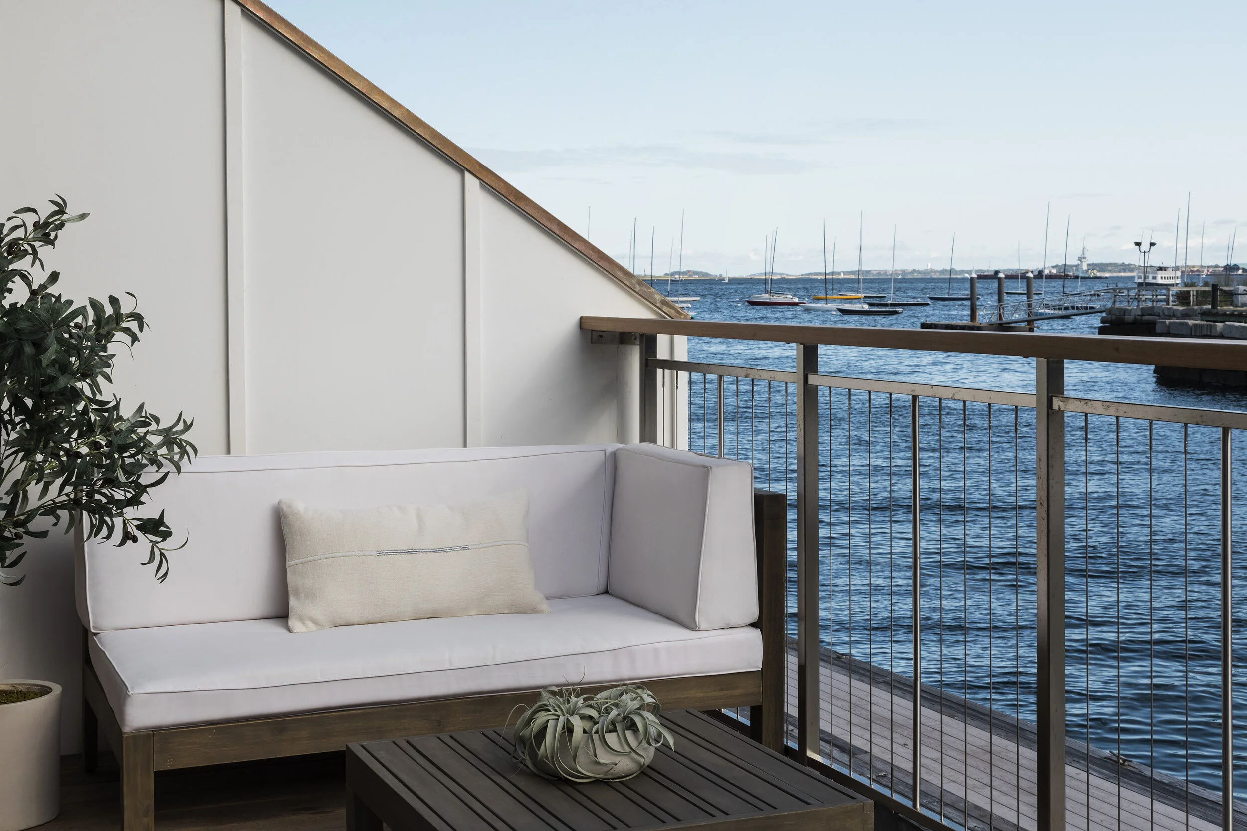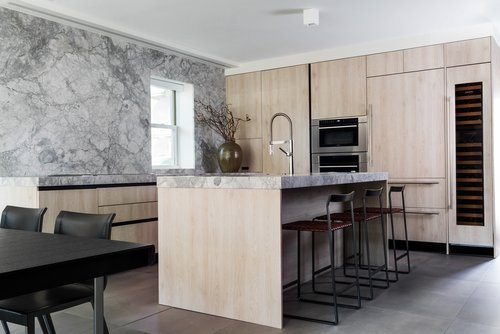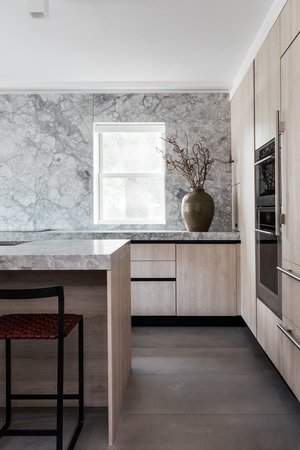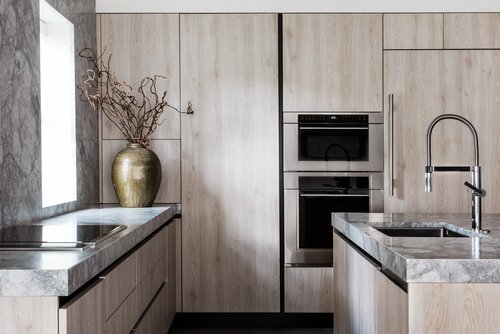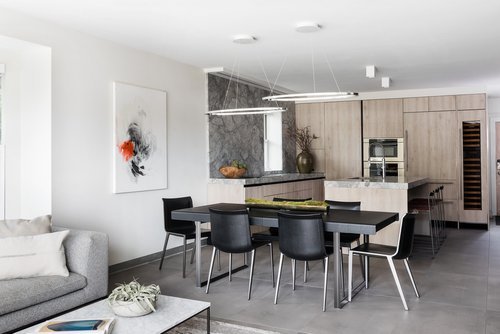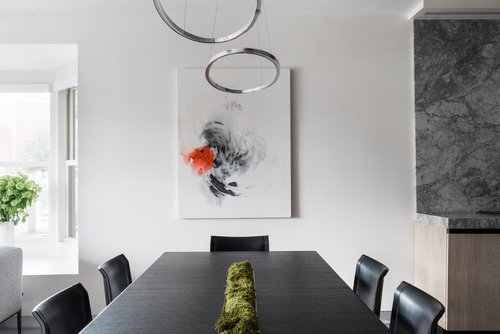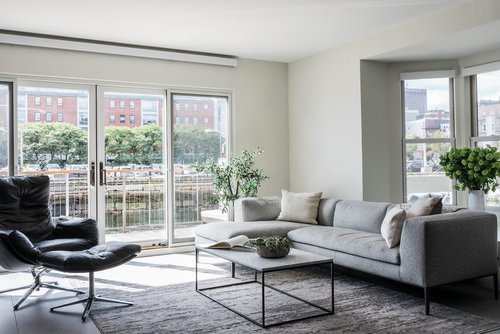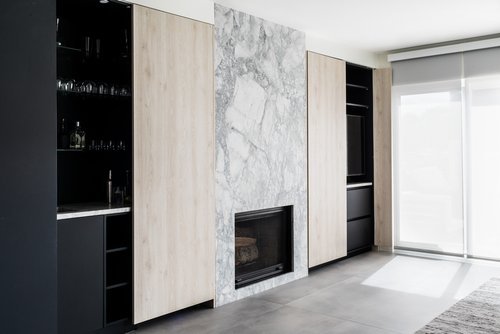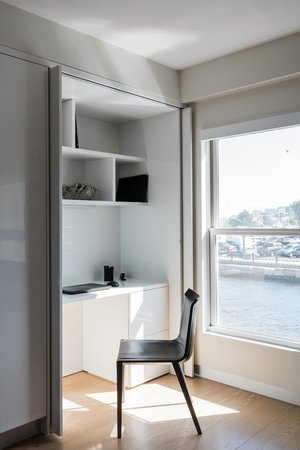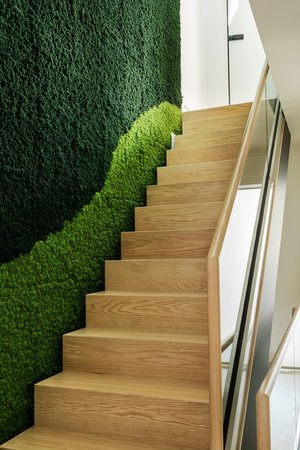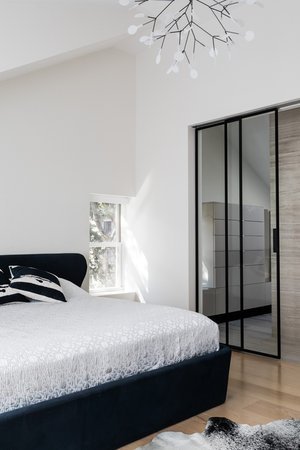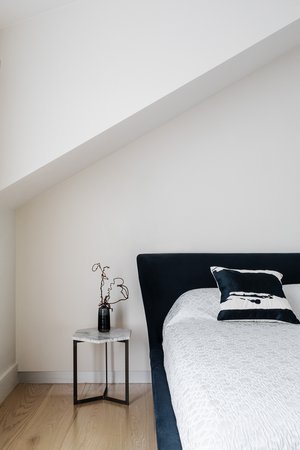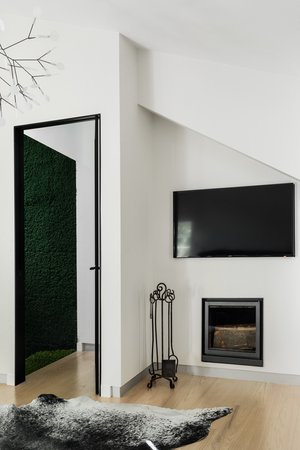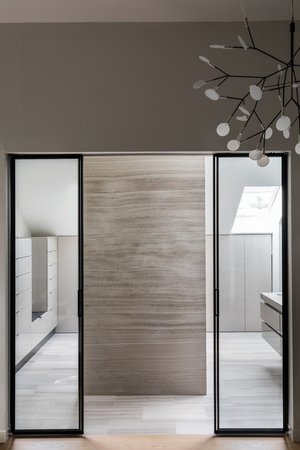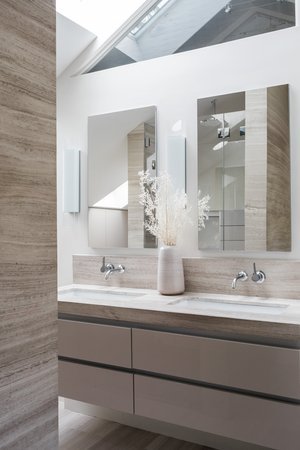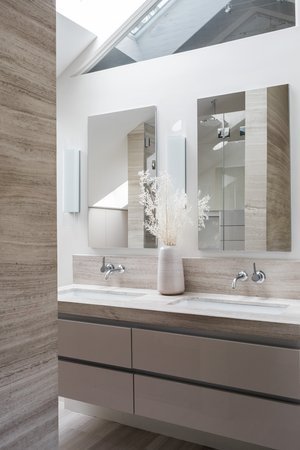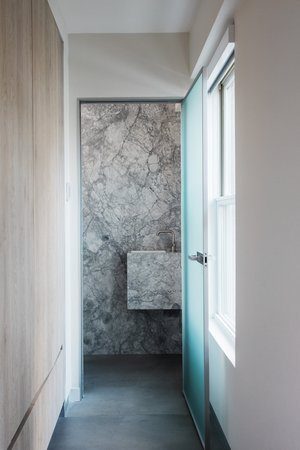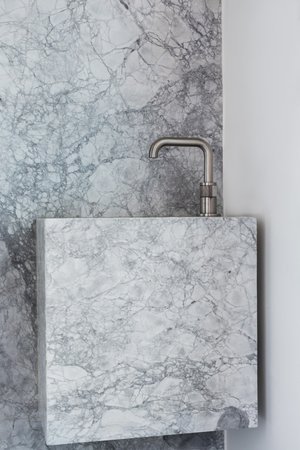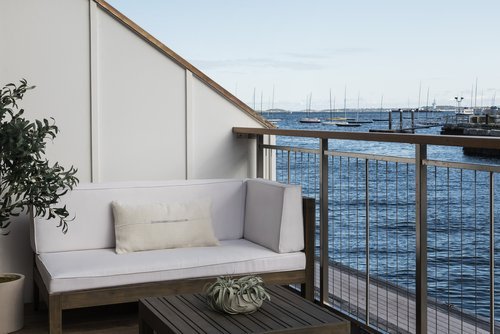Architectural Digest Italia: A minimal villa in Boston designed by ID8 Design Studio
Written by: Bianca Feliceri | Photography by: Joyelle West | Original Article
Located in Boston's historic and vibrant North End neighborhood, which enjoys a beautiful waterfront, the 2,500-square-foot mansion was in rather old-fashioned condition and not in a good state of repair. It was bought by a couple with two children (an 8-year-old boy and a 12-year-old girl) with the intention of completely renovating it. The clients entrusted the interior designer ** Sashya Thind ** to whom they asked to renovate the space in such a way as to have a large amount of natural light in the house and a breathtaking view of the seafront.
As the protégist herself declares, “sitting in the living room of this townhouse is a wonderful experience especially since you can hear the water lapping at the dock below. Thanks to the large sliding glass doors, the warm and enveloping light enters the domestic space, from every side of the house it is possible to enjoy the seafront in its entirety".
The young family wanted a home that was a quiet place without moving far from the city. The location is strategic, it allows the children to walk to school and the father - who is a developer and supervised the contract for this house - has a boat moored in front of it with which he goes fishing.
For each room, the designer has created furnishing elements to maximize the versatile functionality of the house: the Michel modular unit by B&B Italia and the Cordia Swivel chair by COR in the living room; the Athos extendable table and the Charlotte chairs by B&B Italia in the dining area crowned by an Ellisse lamp by Nemo lighting; Mark Albrecht stools in the kitchen; and the Papilio bed by B&B Italia, the Heracleum lamp by Moooi in the master bedroom. The master bathroom features travertine stone tiles and Italian lacquer cabinets.
The choice of colors stems from the need of the clients to have a home with a modern design. The waterfront location provided ample inspiration regarding the palette. The ultra-smooth white quartzite chosen for the floors on the first floor reflects the water and its movements. Sashya Thind has studied the interiors in such a way that certain elements can be hidden and exposed according to the needs of the moment, such as the bar and the TV located on either side of the fireplace in the living room. On the second floor, the color palette enhances the feeling of light present in the house. The white lacquered furniture is in harmony with the white oak chosen for the floors. Thind has inserted Rimadesio frosted glass doors to allow as much light as possible to filter into the corridor from the different bedrooms. The third floor, which includes the master suite, was designed to be luxurious and relaxing. The travertine slabs with soft linear patterns combine with the bone-colored lacquered furniture.
“We also imagined that the staircase could have an element of green moss to make the living experience in this space unique”, says the interior designer, “we created a simple glass and oak railing that detaches from the floor inferior”.

